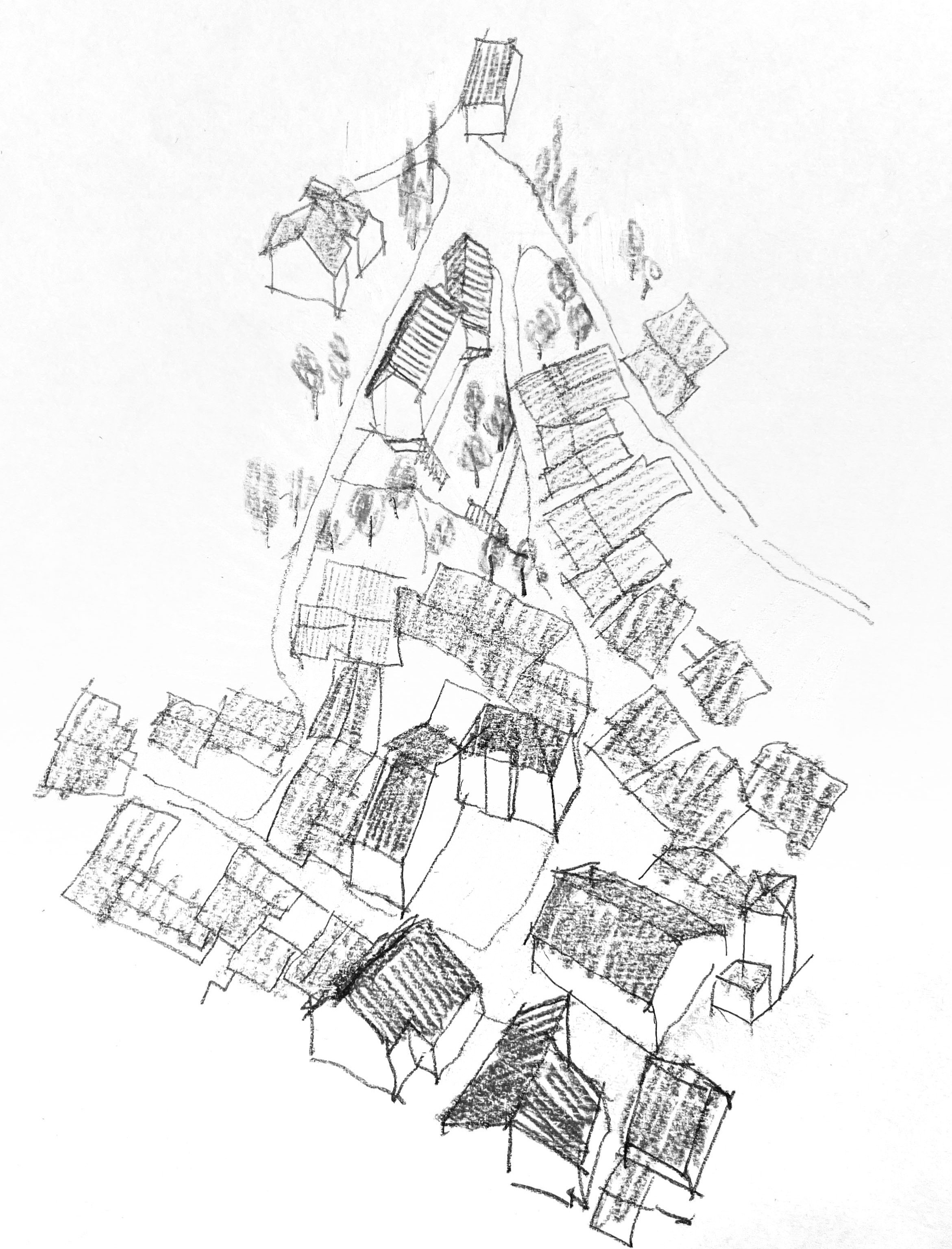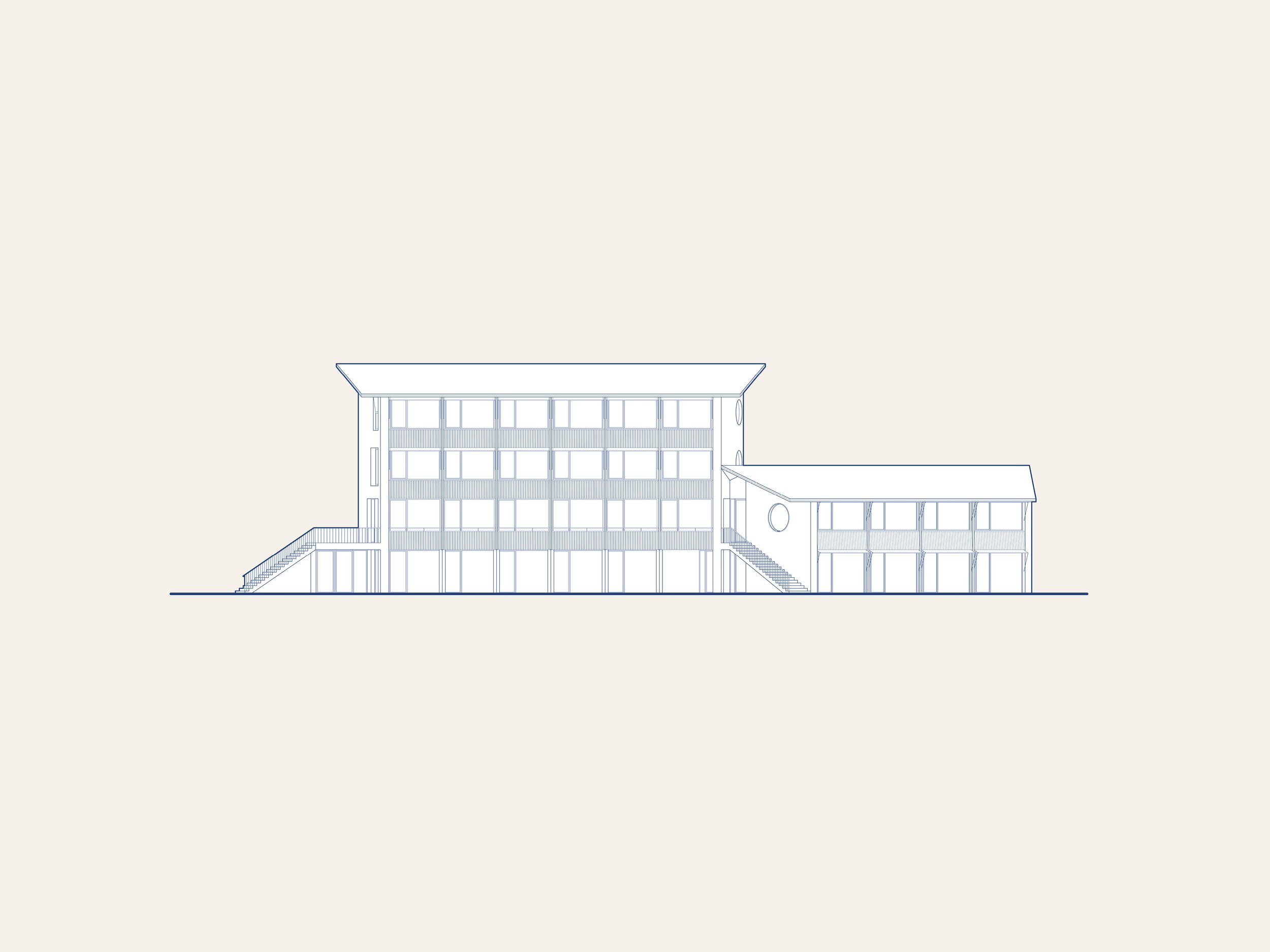Honig
Kindergarten and primary school - Competition
Zuoz, Switzerland
2024
Tenet with:
continentale klg
The new Zuoz school consists of two volumes on a shared podium. The three-story primary school volume defines the new Plagnoula square, while the one-story volume housing the Mittagstisch harmonizes with the nearby Mulin Vegl. The podium accommodates kindergarten units, preserving site topography and ensuring distinct yet interconnected entrances for the kindergarten and primary school. External staircases enhance site permeability while maintaining views of neighboring historical buildings.
The articulated design blends with the local context, balancing the main volume’s public identity with the smaller volume’s integration into peripheral structures. The hexagonal plan maximizes space and reflects the character of Zuoz’s historical architecture. The building minimizes terrain alterations and provides accessible entrances from Plagnoula and Via Nouva. Generous outdoor spaces, including a Spielwiese and loggias, support children’s activities and community use.
The school employs an efficient, flexible layout with ample natural light. Timber-concrete hybrid construction reduces its carbon footprint, while insulated, easily dismantled cladding enhances sustainability. The design ensures usability, climate resilience, and adaptability to diverse teaching methods.












