Fienile
Transformation of a barn into a residential property
Mornago, Varese, IT
2020-2025
























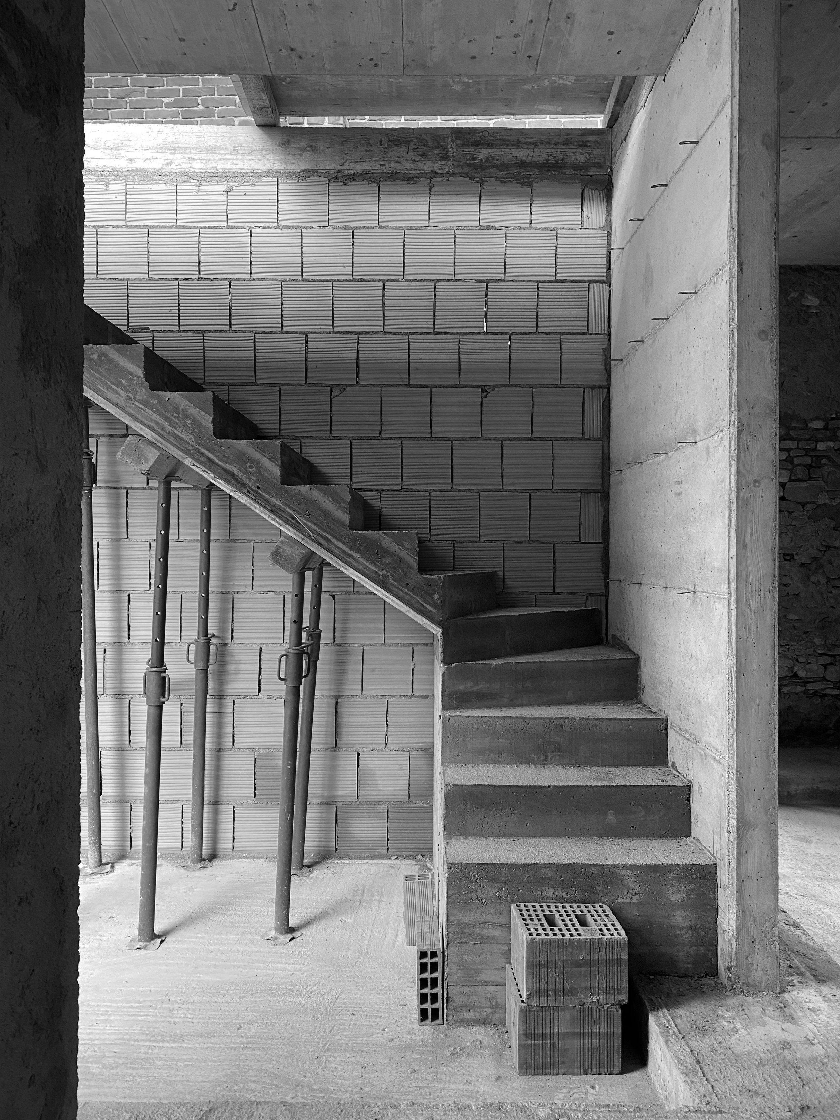


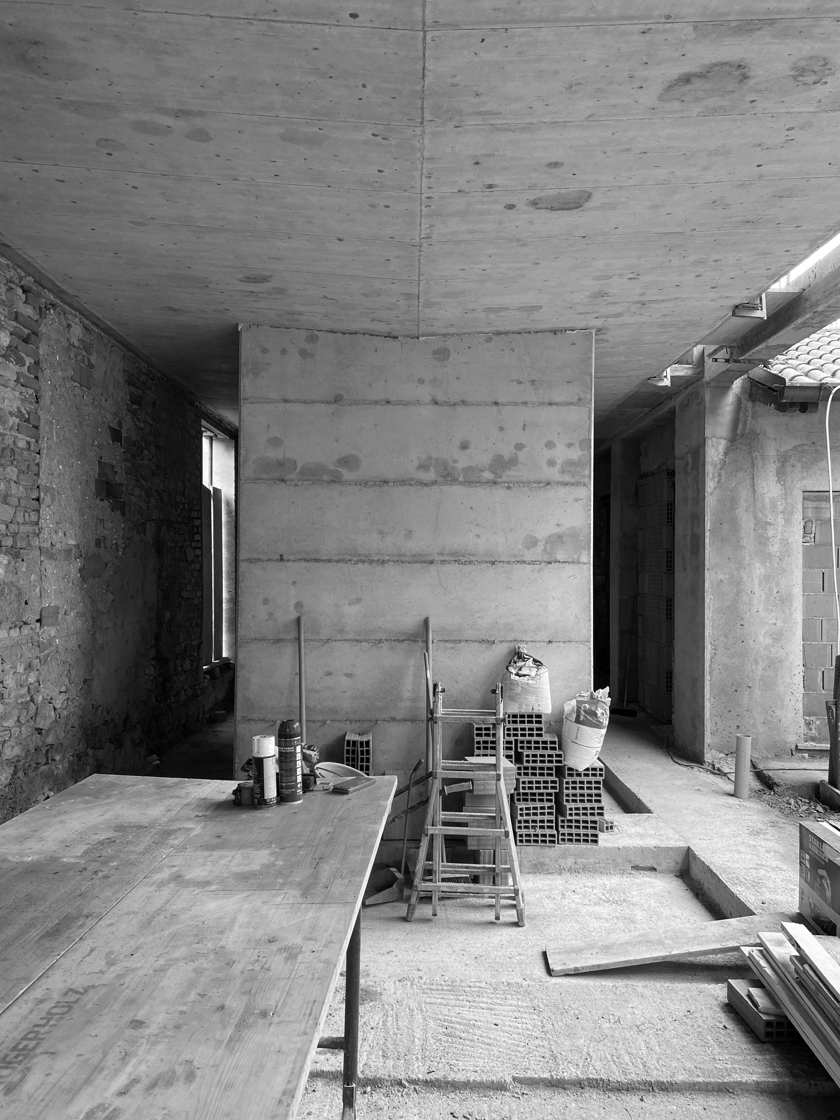




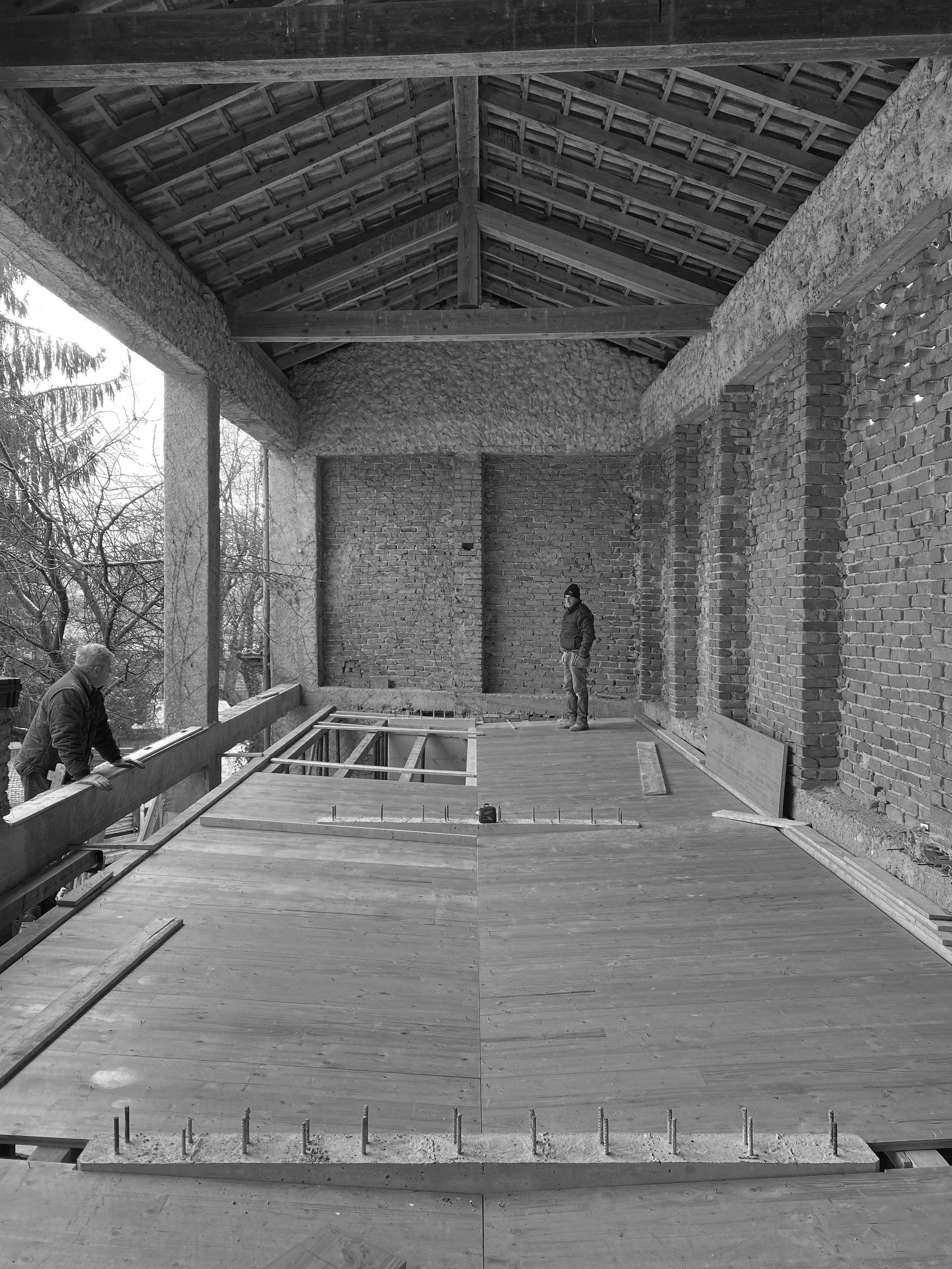

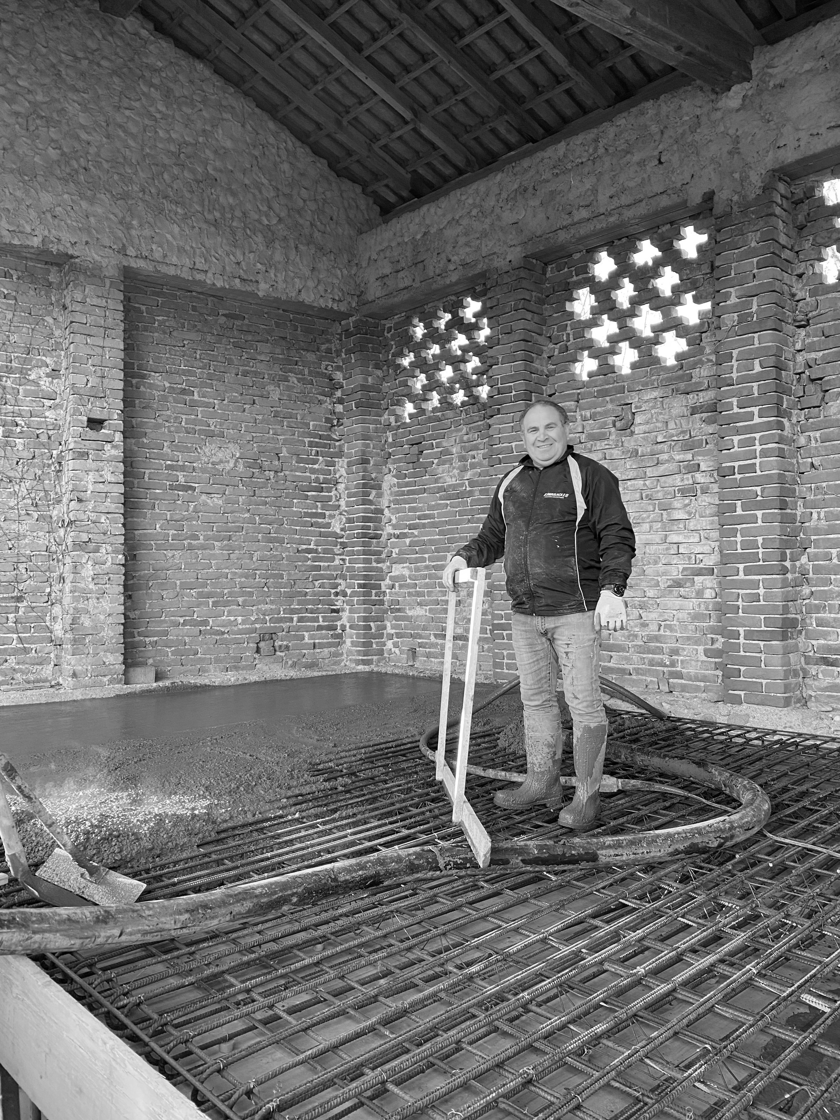
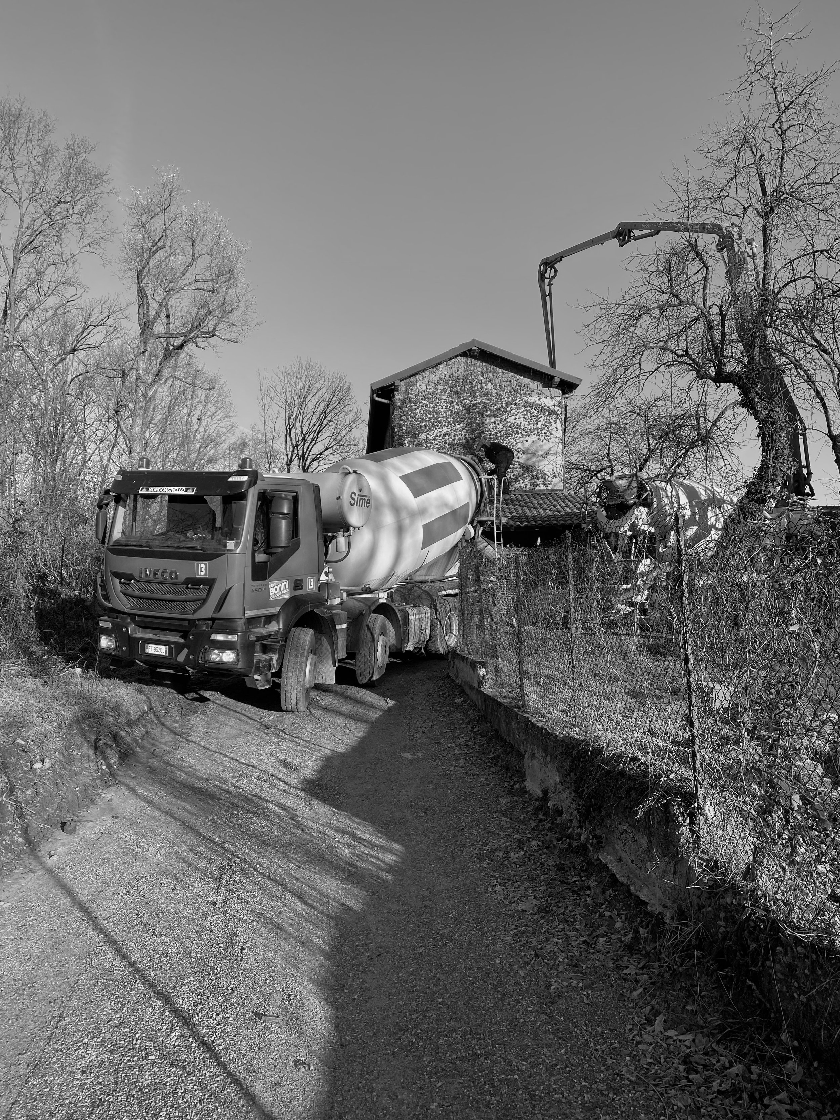


Tenet with:
Duegielle
The project involved a conservative restoration and functional repurposing aimed at preserving the historical identity of the building, a traditional Lombard barn, while introducing enhancements for contemporary use.
Key interventions included the enclosure of the lower loggia openings with glazed window frames, the reopening of previously sealed windows, and the installation of thermal insulation on the first floor. These measures not only improved energy efficiency but also restored the building’s original aesthetic, thereby enhancing its overall architectural quality.
A new reinforced concrete structural framework organises the layout of the house and defines its character through partition walls and a ship-hull-inspired slab. This structure engages in dialogue with the existing perimeter walls while also asserting a distinct autonomy.
A central core, housing the staircase and kitchen, separates the reception areas from the bedroom and study. The staircase leads to the upper loggia, a versatile space with flexible functionality.
Additionally, the project included maintenance and restoration works to revitalise the surrounding rural landscape.
