Domus Conero
Renovation for accessibility, converting from commercial to residential use
Porto Recanati (MC), Marche, Italy
2020-2021





















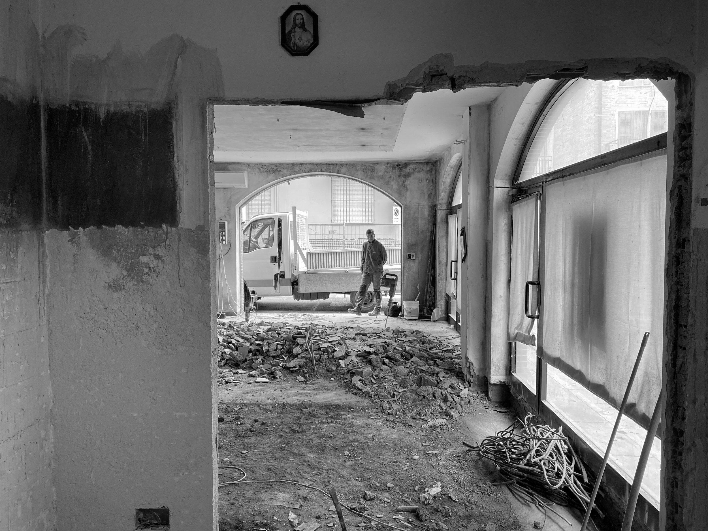

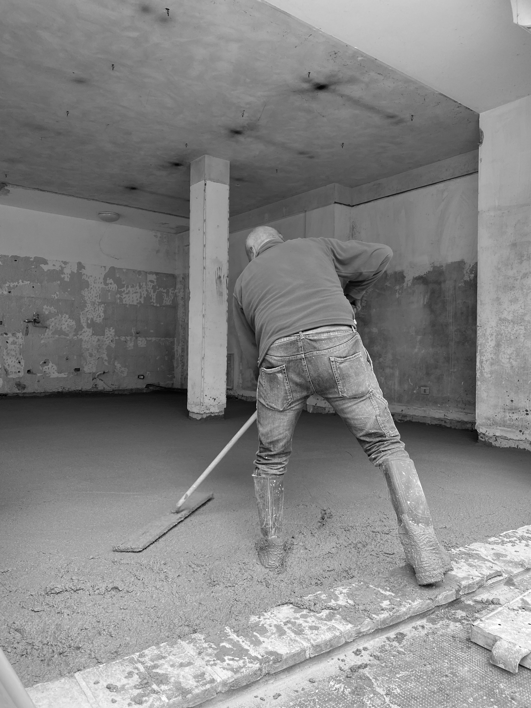



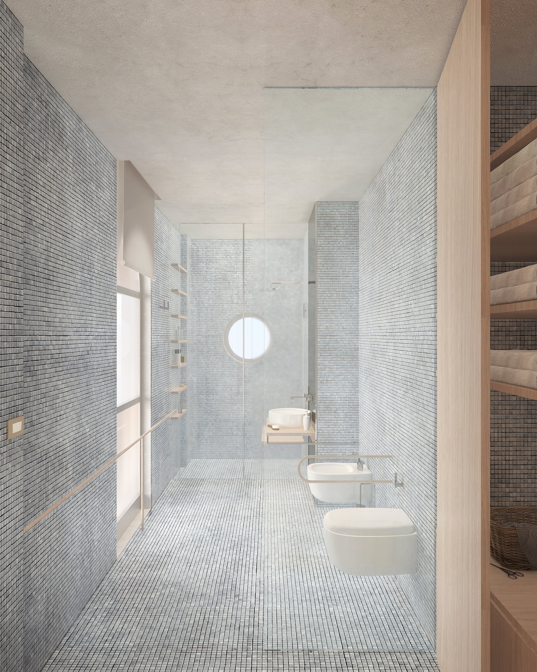
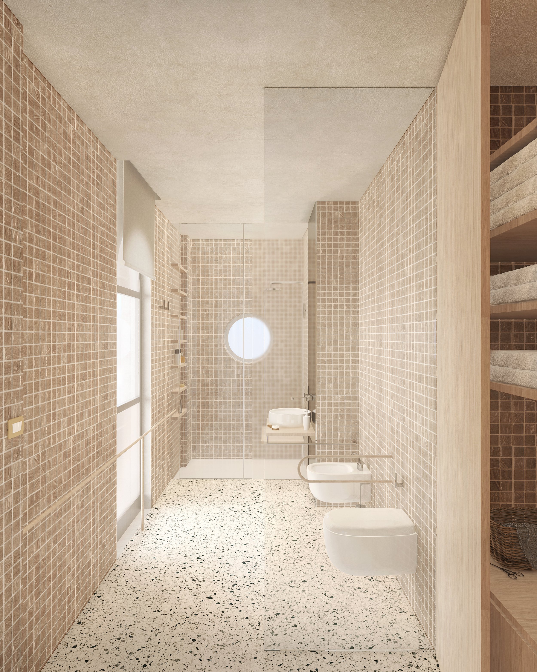
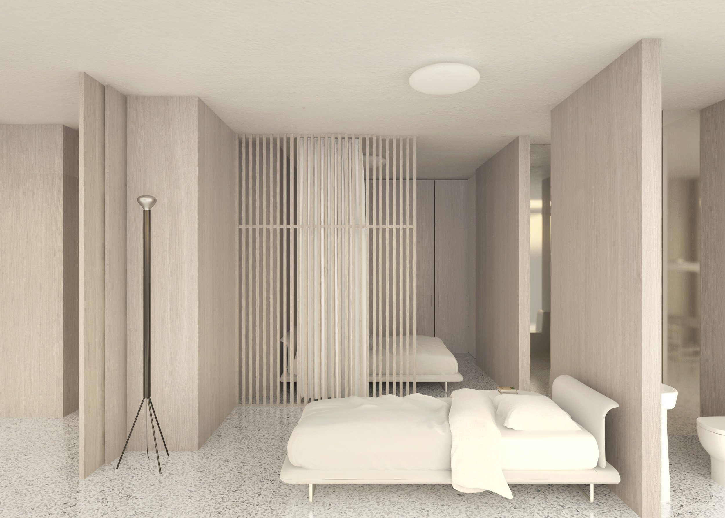
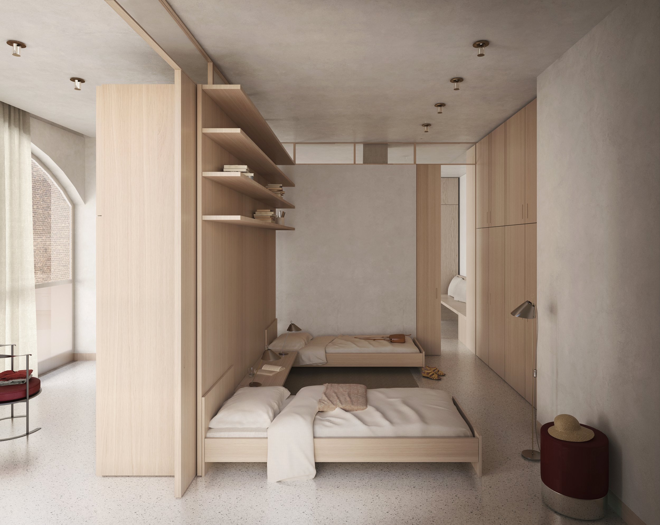
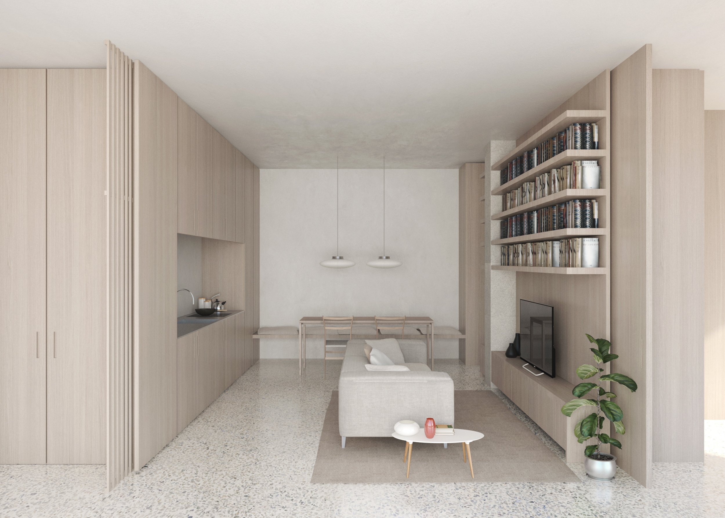
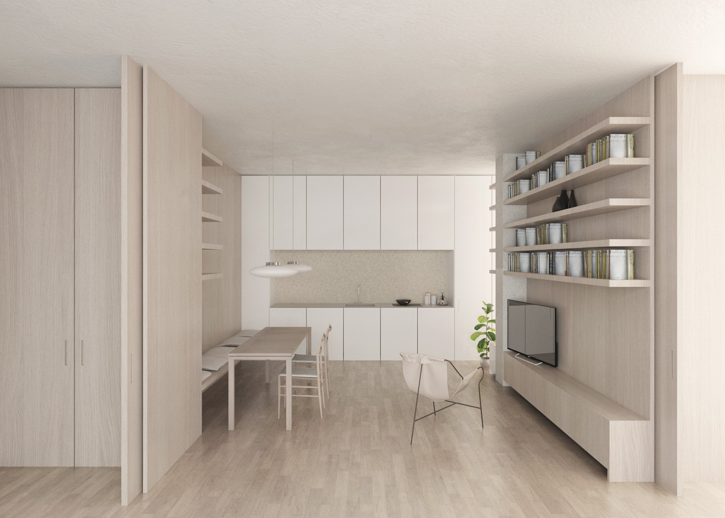
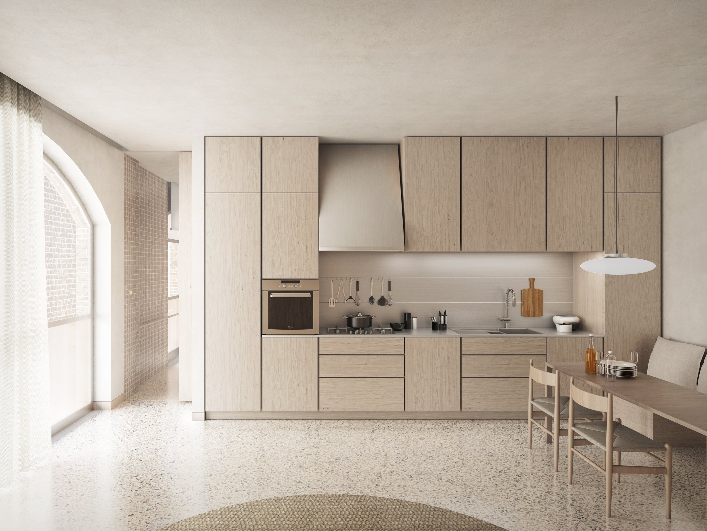
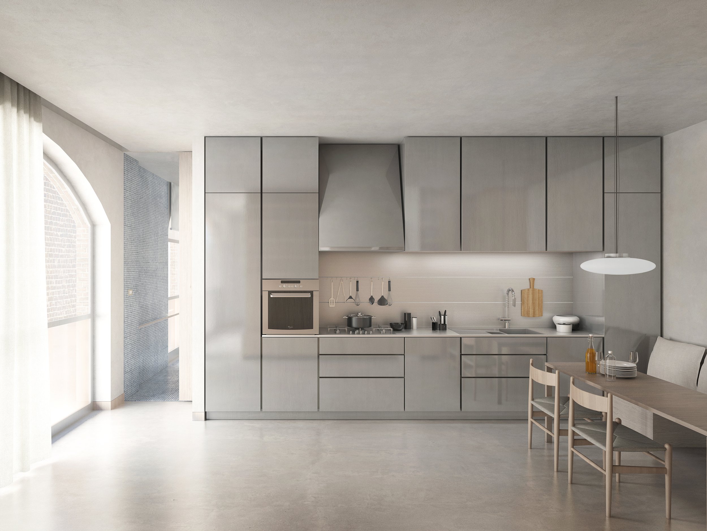





Tenet with:
Geom. Roberto Sgrilli
The property, located on the ground floor of an existing building at the corner of Via Castelnuovo and Piazza dei Mille, is just a block from the sea within Porto Recanati’s historic center. The project involves transforming a former fruit and vegetable shop into a residence tailored to the needs of a person with mobility challenges. The main focus was eliminating architectural barriers, including the complete renovation of the floor structure with a crawl space that keeps the finished floor level at street height. This ensures a continuous, level surface throughout. The design preserves the existing concrete frame, partly left exposed, while optimizing window placements to illuminate and define the living spaces. The layout, including walls and doorways, is designed to accommodate wheelchair access, with all fixtures, furniture, and fittings carefully selected for accessibility.
Within the 60 m² space, the design creates three areas: a 30 m² living and kitchen zone, a 23 m² bedroom, and a 7 m² service area with laundry and bathroom. Special attention was given to the material finishes: ash wood furniture, Venetian terrazzo flooring, and cement plaster walls and ceilings, combining to form a minimalist yet welcoming domestic environment.
