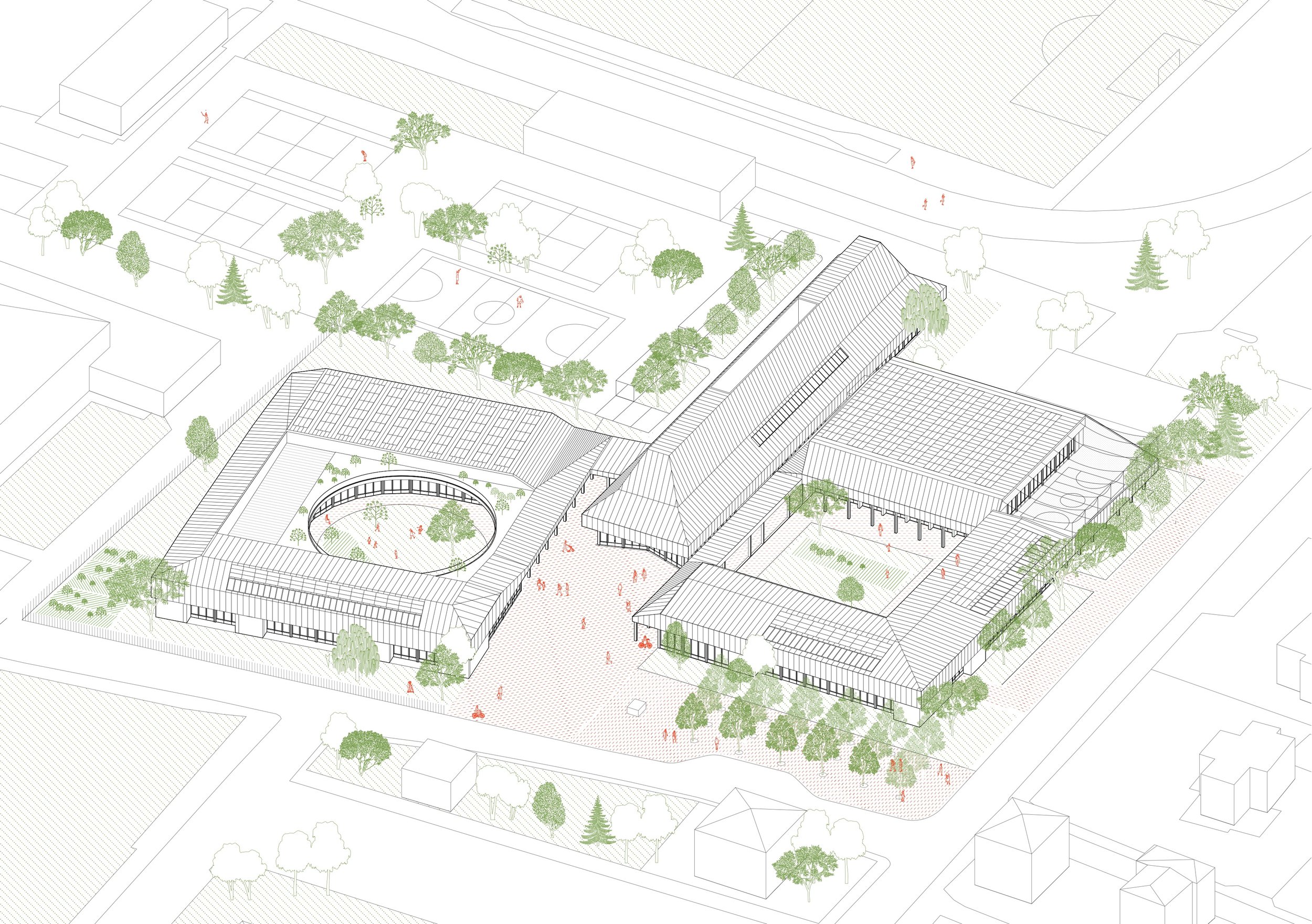Bottanuco
Educational, cultural and sports campus - 2 stage competition
Bottanuco, BG, Italy
2022-2023
Tenet with:
Borri Architetti
Consalez Rossi
Gregorio Pecorelli studio
Marta Micheletti
Tekne Spa
Hortensia
The campus connects the city and sports areas through an entry piazza, a covered walkway to the fields, and three buildings: the primary school to the north, the central Civic Centre, and the secondary school to the south. The secondary gym has independent access for separate sports use.
Designed as both a learning hub and civic space, the campus integrates education with community life (lifelong learning). Facilities such as the auditorium, sports halls, and laboratories extend use beyond school hours for cultural and recreational activities.
The central building, the civic core, hosts laboratories, dining areas, an auditorium on the ground floor, and a library above.
The ground level features glazed facades, wooden mullions, and porticoes for visual and functional flow. A prominent metallic roof on the upper level marks the campus as a civic landmark.
Courtyards and the piazza form fluid, interconnected spaces defined by porticoes and wide entrances.
Sustainability principles—Economy, Equity, Ecology—and the Sustainable Development Goals inform a holistic design, ensuring environmental resilience and civic value.




















